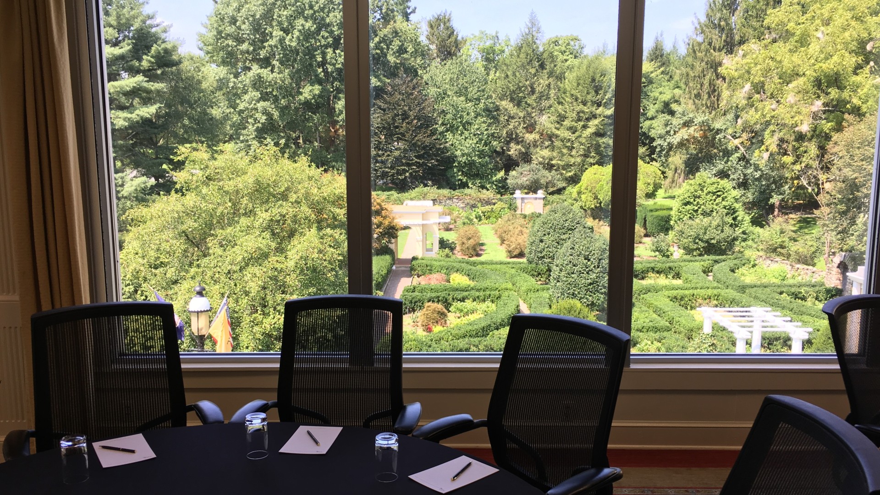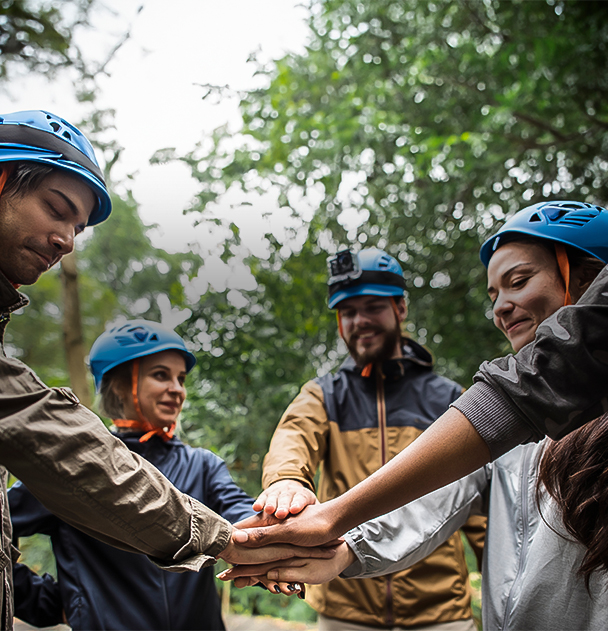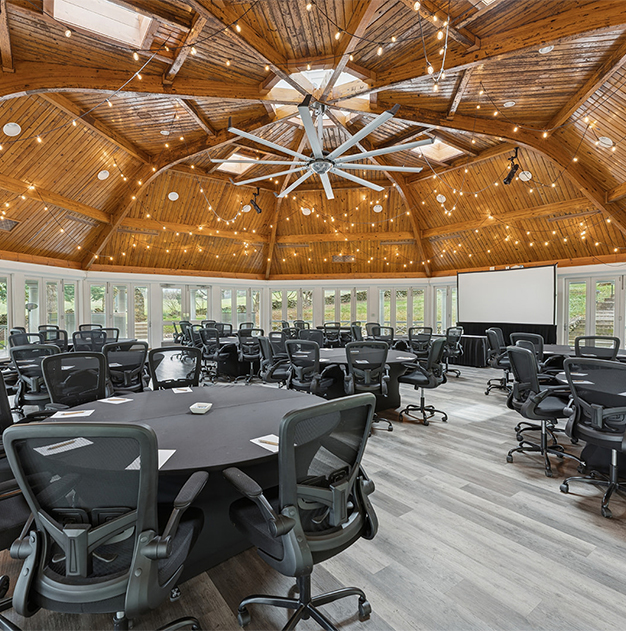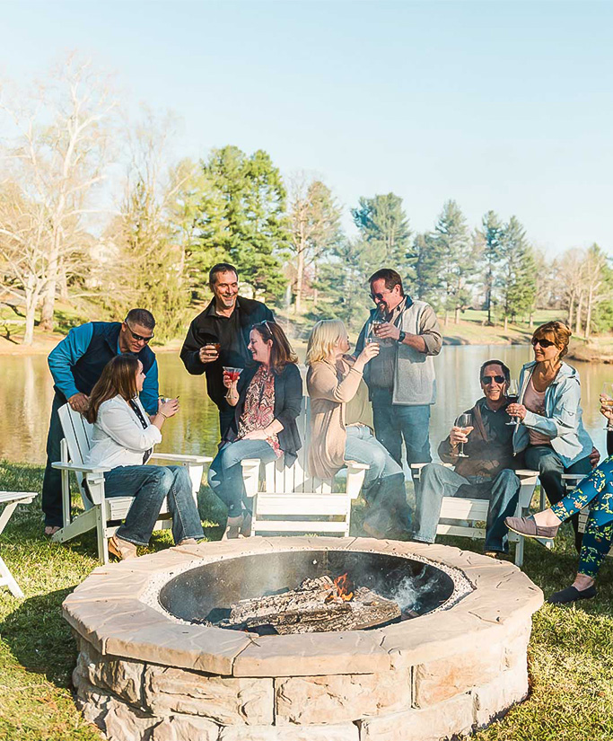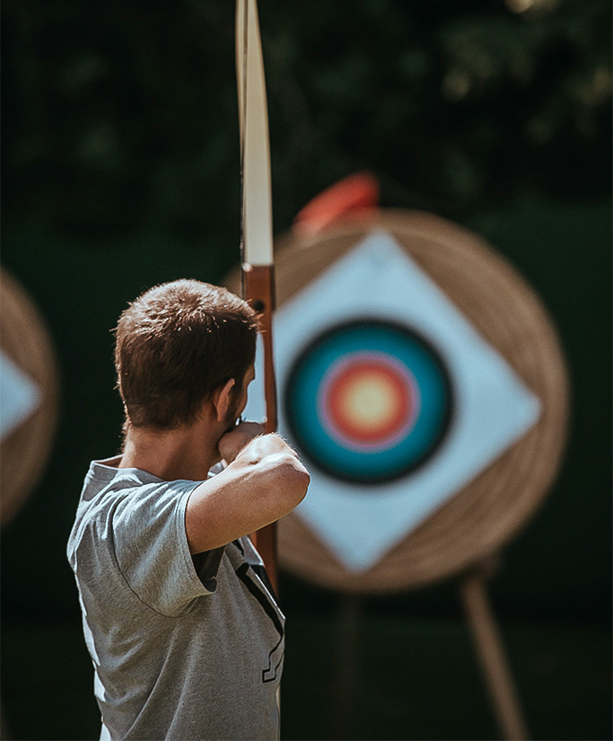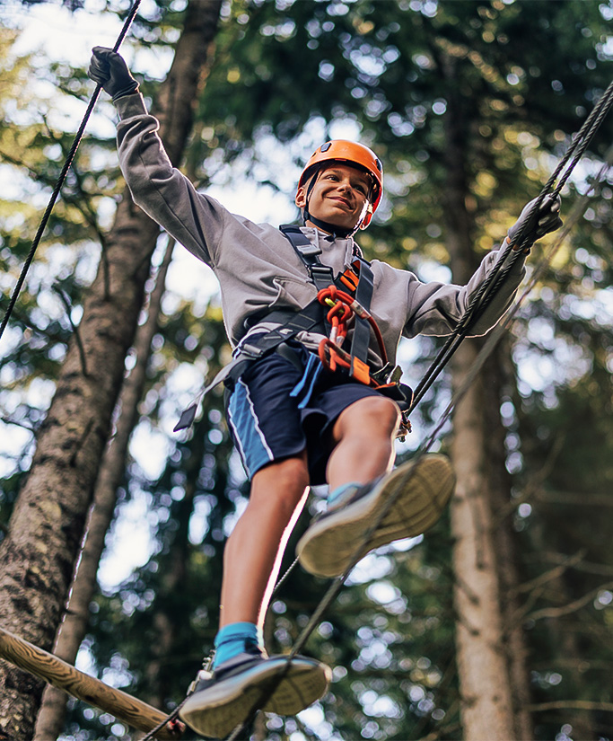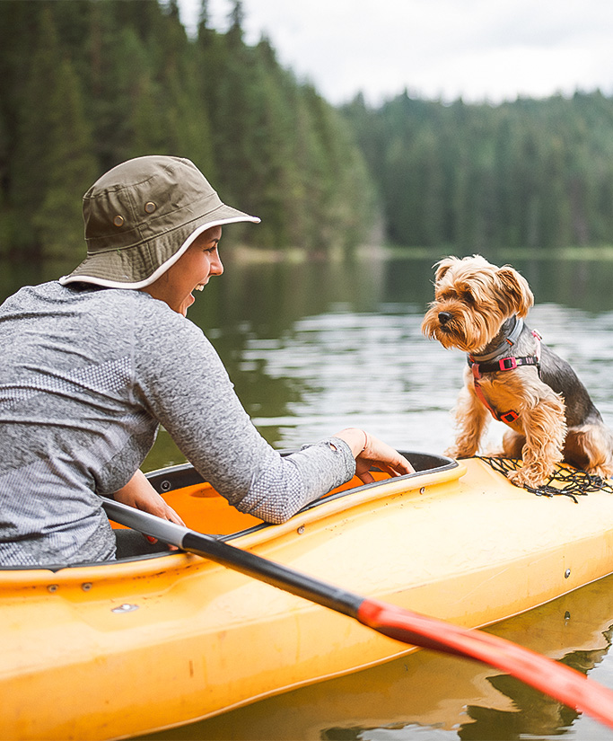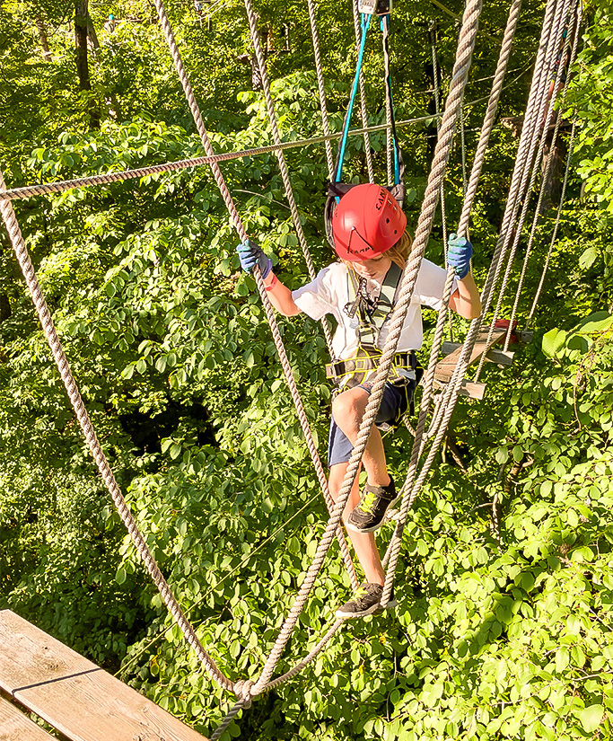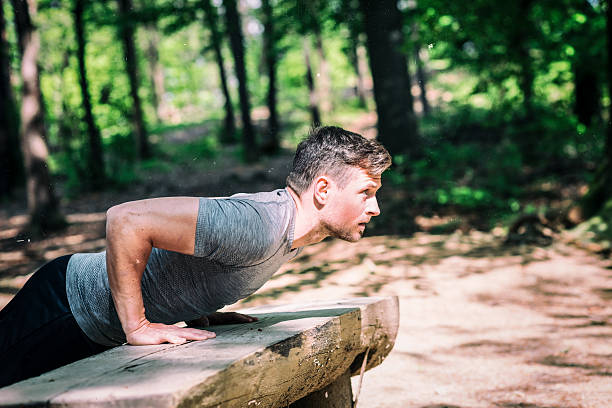
Retreat Centers in Virginia
Innovation and Inspiration
Since 1961, Airlie has been where forward-thinkers gather to take bold and decisive action. Referred to as an “Island of Thought” by LIFE Magazine, our legacy is that of a powerful catalyst for changemaking — and with elegant, inspiring indoor and outdoor venues, state-of-the-art technology, and professional meeting and conference support, your own gathering at Airlie is primed for impact. Located within 90 minutes of Washington, DC in northern Virginia, Airlie is the perfect destination for corporate retreats and meetings.

Meetings & Events Promotions
Host your next corporate event in one of our exceptional, light-filled meeting spaces—designed to inspire productivity and innovation! Take advantage of our exclusive promotional offers available for a limited time.
2026 Group Promotion
- 15% Discount off Airlie Meeting Packages
- One Complimentary Room Night per 25
- Waived Amenity Fee
- Offer valid for new meetings held in January February, and March 2026
*Applicable for groups with a minimum of 10/ppl. Based on availability. Blackout dates may apply. Cannot be applied to previously contracted events or combined with other offers or discounts.
Gatherings at Airlie

The Ideal Venues
Elegant and airy, secluded and private, indoor or outdoor — Airlie has the destination for every element of your meeting, conference, or retreat.
See Our Venues
Stay at Airlie
Immerse yourself into Virginia's historic countryside. Across seven landmark buildings and 300 pristine acres, our guest rooms and cottages are the perfect home away from home for your guests and attendees.

